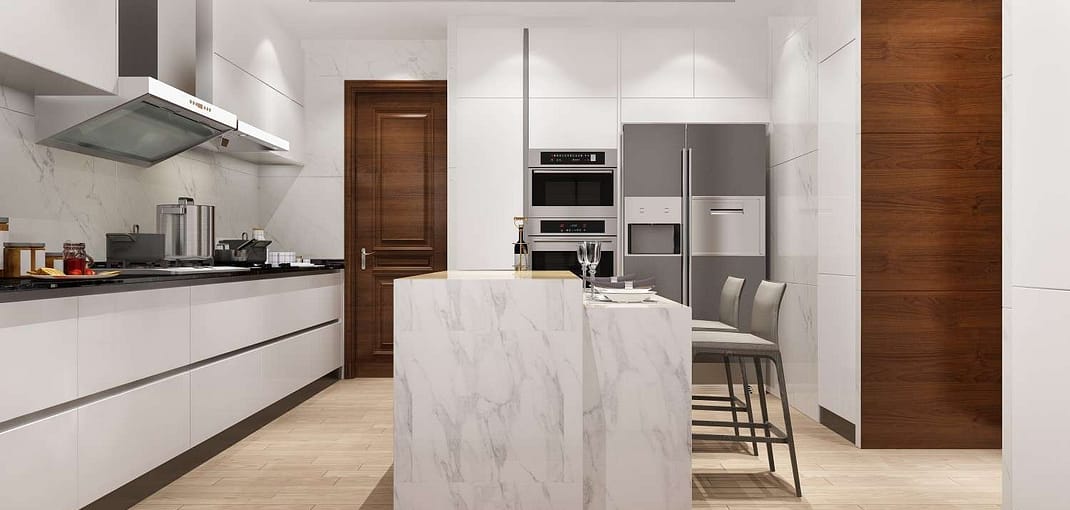Welcome to our comprehensive guide on modular kitchen designs and ideas. In today’s fast-paced world, the kitchen is more than just a place to cook; it’s a hub of creativity, convenience, and innovation. Whether you’re a culinary enthusiast or a busy professional, having a well-designed kitchen can enhance your cooking experience and elevate the aesthetics of your home. In this article, we’ll delve into various modular kitchen designs, offering insights and inspiration for your next kitchen renovation project.
Modular Kitchen Designs and Ideas
Simple modular kitchens are characterized by their minimalist yet functional design. These kitchens focus on maximizing space efficiency and streamlining the cooking process. When designing a simple modular kitchen, consider incorporating sleek cabinets, integrated appliances, and ample storage solutions. Opt for neutral color schemes such as white, beige, or light wood tones to create a sense of openness and brightness. Additionally, utilize smart organization techniques such as pull-out drawers, corner cabinets, and modular shelving to maximize every inch of space.
Modern Modular Kitchen Designs and Ideas
Modern modular kitchens embrace cutting-edge technology and contemporary design principles to create stylish and efficient cooking spaces. These kitchens often feature sleek surfaces, minimalist cabinetry, and state-of-the-art appliances. Incorporating elements such as quartz countertops, stainless steel appliances, and LED lighting can give your kitchen a sleek and sophisticated look. To add a touch of personality, consider incorporating bold colors, geometric patterns, or textured finishes into your kitchen design.
Straight Modular Kitchen
A straight modular kitchen, also known as a one-wall kitchen, is ideal for small spaces or open-plan layouts. This design consists of a single countertop along one wall, with cabinets and appliances arranged in a linear fashion. Despite its compact footprint, a straight modular kitchen can offer ample storage and workspace. To enhance functionality, consider installing built-in appliances, overhead cabinets, and a pull-out pantry. Additionally, incorporating a breakfast bar or dining area can create a multifunctional space for cooking, dining, and entertaining.
U Shaped Modular Kitchen
A U-shaped modular kitchen is characterized by its three-sided layout, which maximizes storage and workspace. This design provides plenty of room for cabinets, appliances, and countertops, making it ideal for larger kitchens or households with multiple cooks. To optimize efficiency, organize the kitchen into distinct zones for cooking, prepping, and cleaning. Utilize corner cabinets, tall units, and overhead storage to maximize vertical space. Additionally, consider incorporating a kitchen island or peninsula for added storage and seating.
L Shaped Modular Kitchen
An L-shaped modular kitchen features cabinets and countertops arranged along two adjacent walls, forming an L-shaped configuration. This design maximizes space efficiency while providing ample storage and workspace. To make the most of the L-shaped layout, prioritize functionality and ergonomics. Arrange appliances in a logical sequence, ensuring easy access to essential items while cooking. Incorporate pull-out drawers, lazy susans, and corner solutions to optimize storage and organization.
Open Modular Kitchen
An open modular kitchen integrates seamlessly with the living or dining area, creating a spacious and interconnected living space. This design fosters social interaction and facilitates entertaining while cooking. To create a cohesive look, coordinate the design elements and color schemes of the kitchen with the adjoining areas. Use a mix of materials, textures, and finishes to define the kitchen zone while maintaining visual continuity with the rest of the space. Additionally, consider incorporating a kitchen island or breakfast bar to delineate the kitchen area and provide additional seating.
Island Modular Kitchen
An island modular kitchen features a freestanding island or peninsula, which serves as a focal point and multifunctional workspace. This design offers additional storage, countertop space, and seating options, making it ideal for large kitchens or open-plan layouts. To design an island modular kitchen, ensure adequate clearance around the island for easy movement and accessibility. Incorporate a mix of open and closed storage to keep essential items within reach while concealing clutter. Additionally, consider incorporating built-in appliances, a sink, or a cooktop into the island for added convenience.
In conclusion, modular kitchen designs offer endless possibilities for creating functional, stylish, and efficient cooking spaces. Whether you prefer a streamlined straight layout, a spacious U-shaped configuration, or an open-concept island design, there are plenty of options to suit your taste and lifestyle. By incorporating smart storage solutions, ergonomic layouts, and stylish finishes, you can transform your kitchen into the heart of your home.
For more information on creating the perfect modular kitchen for your home, visit Interio Interiors.





